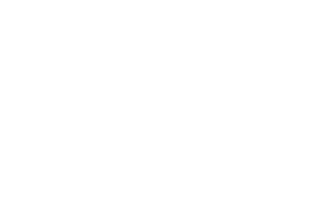
513 13 ST Dunmore, AB T1B 0K5
5 Beds
3 Baths
1,795 SqFt
UPDATED:
Key Details
Property Type Single Family Home
Sub Type Detached
Listing Status Active
Purchase Type For Sale
Approx. Sqft 1795.0
Square Footage 1,795 sqft
Price per Sqft $384
MLS Listing ID A2264883
Style Bungalow
Bedrooms 5
Full Baths 3
HOA Y/N No
Year Built 2005
Lot Size 0.530 Acres
Acres 0.53
Lot Dimensions 61.01x6.36x27.31x62.27x34.99
Property Sub-Type Detached
Property Description
Location
Province AB
Community Sidewalks, Street Lights
Zoning HR, Hamlet Residential
Rooms
Basement Finished, Full
Interior
Interior Features Central Vacuum, High Ceilings, No Smoking Home, Open Floorplan, See Remarks
Heating Forced Air
Cooling Central Air
Flooring Carpet, Laminate, Linoleum, Vinyl Plank
Fireplaces Number 2
Fireplaces Type Wood Burning
Inclusions Fridge, Stove, Dishwasher, Microwave, Hood Fan, Blinds, Garage Door Remotes (x4), Washer, Dryer, Central Air, Under Ground Sprinklers, TV Mounts (x2), Sheds (x5), Alarm System, Water Softener, Central Vac & Attachments (AS IS)
Fireplace Yes
Appliance Dishwasher, Dryer, Microwave, Microwave Hood Fan, Refrigerator, Stove(s), Washer, Water Softener
Laundry In Basement
Exterior
Exterior Feature Private Yard, Storage
Parking Features Double Garage Attached, Double Garage Detached, RV Access/Parking
Garage Spaces 5.0
Fence Fenced
Community Features Sidewalks, Street Lights
Roof Type Asphalt
Porch Deck, Enclosed
Total Parking Spaces 5
Garage Yes
Building
Lot Description Back Yard, Corner Lot, Front Yard, Low Maintenance Landscape, Paved, Underground Sprinklers
Dwelling Type House
Faces N
Story One
Foundation Poured Concrete
Sewer Septic Field, Septic Tank
Architectural Style Bungalow
Level or Stories One
New Construction No
Others
Restrictions None Known
Virtual Tour https://youriguide.com/513_13_st_dunmore_ab/






