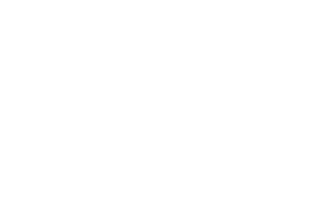26 Shawglen WAY Southwest Calgary, AB T2Y 2R1
3 Beds
2 Baths
1,285 SqFt
UPDATED:
Key Details
Property Type Single Family Home
Sub Type Detached
Listing Status Active
Purchase Type For Sale
Square Footage 1,285 sqft
Price per Sqft $419
Subdivision Shawnessy
MLS® Listing ID A2240547
Style 2 Storey
Bedrooms 3
Full Baths 1
Half Baths 1
Year Built 1989
Lot Size 3,541 Sqft
Acres 0.08
Property Sub-Type Detached
Property Description
Location
Province AB
County Calgary
Area Cal Zone S
Zoning R-CG
Direction S
Rooms
Basement Finished, Full
Interior
Interior Features Ceiling Fan(s), Recessed Lighting, Storage
Heating Forced Air
Cooling Central Air
Flooring Carpet, Laminate, Linoleum, Vinyl
Fireplaces Number 1
Fireplaces Type Wood Burning
Inclusions Window Coverings and Rods, Workbench in Garage, Firewood Shelter, Rain Barrel.
Appliance Dishwasher, Dryer, Microwave Hood Fan, Refrigerator, Stove(s), Washer
Laundry Laundry Room, Sink
Exterior
Exterior Feature Lighting, Rain Barrel/Cistern(s), Rain Gutters
Parking Features Double Garage Detached, Heated Garage, Oversized
Garage Spaces 2.0
Fence Fenced
Community Features Park, Playground, Schools Nearby, Shopping Nearby, Sidewalks, Street Lights, Tennis Court(s), Walking/Bike Paths
Roof Type Asphalt Shingle
Porch Deck, Patio
Lot Frontage 32.22
Total Parking Spaces 2
Building
Lot Description Back Lane, Back Yard, Rectangular Lot
Dwelling Type House
Foundation Poured Concrete
Architectural Style 2 Storey
Level or Stories Two
Structure Type Vinyl Siding,Wood Frame
Others
Restrictions Restrictive Covenant,Utility Right Of Way
Tax ID 101158756





